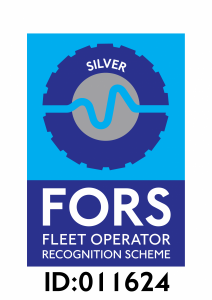Conventional Weir
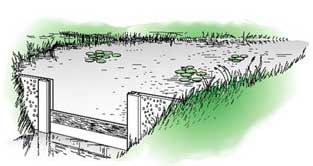 Conventional Weir
Conventional Weir
Big ‘L’ supports bolted to an in-situ concrete base formed across the bed of a water course can be used to form a weir. Provision can be made for slip boards to be fitted where variations in water level are required.
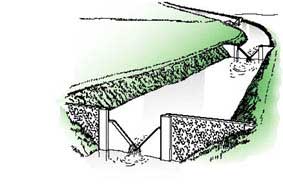 Vee Notch Weir
Vee Notch Weir
A special centre panel with a variable V notch cut-out allows a controlled amount of water to pass. When used in a series of weirs, it will attenuate the flow in a water course, reducing situation and minimizing the risk of flooding further downstream.
Quote on request. Full installation instructions are provided on delivery.
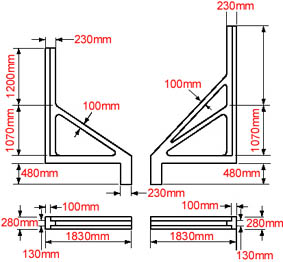 Big ‘L’ Supports
Big ‘L’ Supports
NOT STOCKED – MADE TO ORDER
Heavy duty reinforced concrete units with special wall panelling for each retaining function. When bolted down with the two 24mm dia. tensile steel bolts these are capable of taking loads from either side. Maximum height of units is 3m. Wall panels are available in 100mm or 150mm thicknesses and in various sizes to suit the height and spacing of the Big ‘L’s. Simple brackets are used to bolt the panels to either face of the Big ‘L’s. All the units are provided with special cast-in lift points.
INSTALLATION
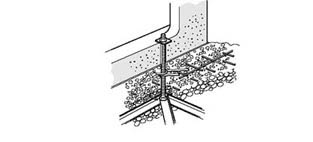 The Big ‘L’ units are designed to be bolted down onto a suitable foundation slab cast in-situ. to simplify this procedure a mild steel lattice work jig is provided to accurately locate the holding down bolts whilst the foundation slab is poured. When the foundation slab is set, the Big ‘L’s are hoisted into position and the nuts and washers are put on but not tightened. The wall panels are then assembled and fastened to the Big ‘L’s with the bolts and brackets provided. Check for correct alignment of wall before removing holding down nuts and washers and filling voids around the bolts with a suitable grout. Finally tighten nuts to hold base of Big ‘L’ firmly in place. Detailed information sheets for installation are issued with each order.
The Big ‘L’ units are designed to be bolted down onto a suitable foundation slab cast in-situ. to simplify this procedure a mild steel lattice work jig is provided to accurately locate the holding down bolts whilst the foundation slab is poured. When the foundation slab is set, the Big ‘L’s are hoisted into position and the nuts and washers are put on but not tightened. The wall panels are then assembled and fastened to the Big ‘L’s with the bolts and brackets provided. Check for correct alignment of wall before removing holding down nuts and washers and filling voids around the bolts with a suitable grout. Finally tighten nuts to hold base of Big ‘L’ firmly in place. Detailed information sheets for installation are issued with each order.

